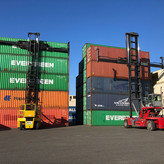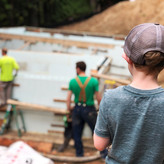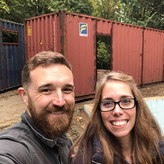
01 / 09 / 2014
02
Construct paper containers. Proceed to stack in countless orientations. Develop into plans. The containers themselves gave us a module to work with that helped us define our spaces, or else we would never have finished the design. It was easy to get overwhelmed in the beginning stages of design so we had to continually circle back to what matters most to us, and keeping things relatively simple is something we've always strived for. If something started getting too complicated we backtracked until we found a simpler way.
OUR PROCESS
01
2013
We moved to the beautiful Pacific Northwest in the spring of 2013 and immediately knew we could stay here forever. The trees, the mountains, the water, it is so freaking beautiful here we could hardly believe it. Having lived in both Michigan and Southern California beforehand and very large urban areas we were ready to settle down in the quiet 'burbs of Seattle. An hour ferry ride from Seattle but with none of the fuss of a big city, we found Bremerton, WA to be just what we were hoping for.
Not long after we arrived we realized the potential of all the land available here. Building a home in San Diego was a pipe dream, but here in the PNW, it became a real possibility. Being an architect, and an architect drop-out (Gretchen hates rules and regulations, which is why she switched majors from architecture/interior design to graphic design), we knew we had to do something different, and that something standard would never cut it with our acquired design aesthetic.
So we decided to be ass-hats, thought it would be fun and different, and resolved to design our home with shipping containers.
03
05 / 27 / 2015
Find a property and redesign the house to fit the site. Might be recommended to find the property first, but you know, we like to do things differently.
Luckily the house didn't require many changes to fit the site, a simple mirroring of the entire house did the trick.

04
2015 - 2020
Work with engineers and contractors to establish building costs. It took us a while to find the right contractor and subcontractors to give us estimates. It took a couple of years just to find the right concrete subcontractor. And it also took us a while because we welcomed two new members to our family in 2015, which definitely set us back. But luckily, they've been worth it ;)
05
2015 - 2019
Try to get funding. Just try, I dare you. Go to your normal bank and tell them you want to build a home out of shipping containers.

I think we tried at least nine local and national banks. None of them would work with us. Some of them wanted to work with us, but the higher-ups shot the project down. No one was interested in a project that was considered unconventional and a gamble for resale, no matter how great our credit was/is and how little debt we have. The worst part was that each financial institution took their sweet ass time getting back to us so we would sit waiting for months, just to end up getting turned down.
We ended up learning that we could no longer approach these banks asking for a construction loan for a container home, we started asking for a construction loan for a pre-fabricated steel-structured home. Once we tried that we got further, but once it came down to it, 5+ months later, they ended up turning us down too.
Jason refused to give up and ended up finding the lenders we are using today, which specializes in "common-sense loans." FINALLY!
06
01 / 29 / 2020
Once we knew we had secured funding we invested in submitting for our building permit.
And then the coronavirus happened. Thankfully the building department was still open and reviewing documents. The project ended up getting hung up on needing a new soils report (amidst a pandemic) and getting answers regarding questions in the initial review.
Because of the pandemic, all construction was put on hold from April through May anyways, so even if the permit was ready, we couldn't have moved forward. We finally pulled our permit on 06/24/2020, almost five months after submission.
07
06 / 17 / 2020
Meet with the contractor and formulate a construction plan and schedule. We reviewed a typical construction schedule and tweaked for our unique circumstances. We double-checked bids and budget to ensure we were still on track.

08
06 / 26 / 2020
Begin site work. We mowed the brush and shrubs from the construction and septic areas. We also had an arborist double-check some of the big Douglas firs and maples to ensure their health and safety.
We considered this big step a definite cause for celebration and popped some bubbly as we considered this the kick-off to our home construction.
09
07 / 14 / 2020
Begin construction! The first step was to install our stormwater management system, one of the perks of living in a steep zone. We need to collect all downspouts and area drains to run the water 180' down to the bottom of the ravine to prevent erosion.
After stormwater, the foundation was staked and we established finished floor elevation, and then began excavating.
10
07 / 28 / 2020
Select the building blocks! Jason took the morning to review the construction plans and details with the container yard and fabrication shop in Tacoma, WA. He measured and surveyed roughly 15 containers to align with our floorplans and container-cutting plans. Because we are utilizing used containers, we need to plan around the inevitable dents and dings they come with from their travels across the earth. With proper coordination, we are identifying which containers will be used and where they will be used so flaws can be removed with doors and window openings. Out of the 15 containers surveyed, Jason selected five for our home. We still need to pick our remaining two from a new batch of containers in the coming weeks.
11
08 / 25 / 2020
Let the cutting begin! All seven containers are selected, and Jason spent the afternoon at the container yard and fabrication shop, helping lay out the window and wall openings.
This was surprisingly the first time both Gretchen and David ever stepped foot inside a shipping container. Luckily we approved and found plenty of charm in the details. Gretchen loved the details so much that there may be a small revisit to the plan details in the future to ensure some of them are visible in our finished home.
12
09 / 14 / 2020
We took a big hit this month when Jason's dad unexpectedly passed away in Michigan. We took solace in spending a little time in Michigan with Jason's brothers and celebrated the life of a proud father, dziadzia, brother, and U.S. Marine.
After our trip and a few weeks of rebar delays, we returned to hit a big milestone in our construction of pouring the first concrete! We utilized five concrete trucks and a line pump to get the concrete to the far corners to fill our footings.
To commemorate at the end of the pour, we all pressed our hands in the freshly poured footings to “cement” our mark on the first container home construction in our county.
13
09 / 18 / 2020
Below our containers, we will have two sealed crawl spaces that require the walls to be insulated. Standard concrete wall construction requires wood form and rebar mats to be erected, concrete to be poured, forms to be stripped, and then insulation to be installed.
By using Insulated Concrete Forms (ICFs), we are providing insulation and form-work in one step. Boom. ICFs are essentially construction-grade Legos that snap into each other and are erected in a matter of days versus weeks.
14
10 / 08 / 2020
Pour concrete to fill the ICF stem walls. This marks our Final Countdown to containers! Queue some Europe music right about now...Oh yeah, we love our '80s music.
Once the stem wall concrete is poured, we have to wait a minimum of two weeks until the walls can support the containers' load. These two weeks allow us to get the waterproofing and footing drains installed and the majority of back-filling completed.
Waterproofing the walls used a self-adhesive membrane (sort of like a large sticky wallpaper) installed over the ICFs. To help adhere the membrane to the ICFs, we used a primer that made the ICFs sticky…once that membrane met the wall, they were mated for life! Plus, it was fun to stick random sh*t to the walls, like David's ruler and pencils. David enjoyed leaving graffiti on the walls while Jason and Gretchen worked.
The footing drains, and back-filling allows groundwater to be drained from around our stem walls rather than push its way into our crawl spaces. The membrane provides additional protection from water intrusion.
15
10 / 19 / 2020
In a somewhat unexpected turn of events, the first containers arrive on site! We knew container delivery would be a feat in itself, and it lived up to the expectation.
Due to our steep and graveled approach, in combination with narrow and low-overhead clearance, we had assumed the larger semi-trucks would not attempt to deliver the containers to our property. In preparation, we set up a separate staging area offsite to allow a more compact delivery truck to transfer the containers to our site. After taking the first driver on a preview of the road in our personal vehicle, he was confident he could deliver the containers to our site on his semi-truck. As a backup, we had a huge front-end loader and chains, ready to tow the trucks up our hill if needed….thank god, because one of the three trucks needed a little assistance!
Ultimately, we now have our first three containers staged on our property, and now we need a crane! The remaining four containers are scheduled to arrive when the crane is on-site, as we don’t have enough cleared and level lay-down space for all seven containers.
16
10 / 26 / 2020
With a yard crane, plenty of doughnuts, and a lot of precision planning and coordination, we successfully delivered and placed all seven containers on our home's foundation.
This was a day we've been planning for years and it was pretty kick-ass to watch the bones of our home getting placed with a yard crane. With the help of a stellar semi-truck delivery driver and an efficient container drop-off and pick-up location, the whole process was smooth and thankfully pretty uneventful.
Stay tuned for more updates coming soon!























































































